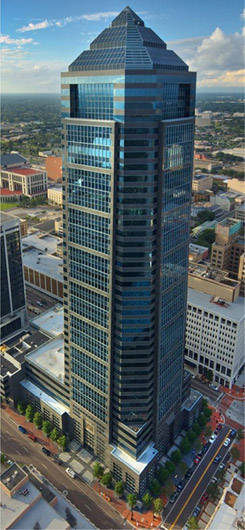The Bank of America Tower is a 43 level office building designed by the world renowned architect Helmut Jahn. The building was completed in 1991, is the tallest building in Jacksonville, and the tallest building between Miami, Fl. and Atlanta GA. It currently serves as a multi-tenant office building with the Bank of America as its anchor tenant.
RGD Consulting Engineers provided mechanical and electrical engineering as well as prime project management services for the upgrade of the Bank of America Tower’s Central Energy Plant, replacement of VAV terminal units and power induction units, replacement of air handling units, and replacement of the building automation system. The scope of those services were provided over an extended, multi-year effort starting with extensive engineering studies, construction cost evaluations progressing to operational impact analysis, and concluding with final design (including management of architectural and structural engineering services) permitting, and prime construction project management services.
The central energy plant upgrades included the replacement of a 2400 ton, three cell, open loop cooling tower. Replacement of the original cooling tower on the 43rd level was determined to be impractical, generally due to the extensive structural removal and restoration of the existing octagonal, pyramid shaped architectural screening, assembly erection and disassembly of a 600 foot tall crane, months-long downtown street closures, extensive interruption of HVAC systems, and excessive construction costs. The location of the replacement cooling tower is the eighth level level (top floor) of the adjoining parking structure. Due to relationship of the open loop condenser water system on the eighth level and elevation of the upper 36 levels of the office tower, plate and frame heat exchangers and additional condenser water pumps were added to decouple the central energy plant (CEP) from the office tower. This allowed the existing condenser water piping risers to continue to serve incremental, water cooled HVAC equipment serving existing tenant server rooms, the elevator equipment rooms, the fire command room HVAC system, and similar stand-alone HVAC systems throughout the office tower. A new structural steel framing system was designed to support the new cooling tower above the vehicle ramp serving the top parking level and architectural screening for the cooling tower was added to minimize the aesthetic impacts. RGD’s design allows for the replacement of existing cooling tower and the upgrade of the CEP without interruption of HVAC systems.
The Building Automation System (BAS) was designed as a BACNET, direct digital hard wired/wireless system to replace the DDC-Pneumatic hybrid HVAC control system. A fiber optic backbone serves application specific control unit (ASCU) panels located on strategic floors. The ASCU’s are hard wired to the parking structure ventilation systems, building ventilation systems, CEP equipment and air handling units and to wireless control units (WCU) located on each floor . Each WCU facilitates wireless communication to space thermostats and control of VAV terminals and perimeter heating systems.
All 62 chilled water Air Handling Units were designed to be replaced in a scalable, phased manner which is being sequenced with the construction of new tenant spaces and /or finish upgrades for the given tenant and common public floors.
The control of VAV terminals is designed for either replacement the terminal or DDC retrofit of the individual terminals as part of ongoing finish upgrades and tenant improvement design and construction efforts.
