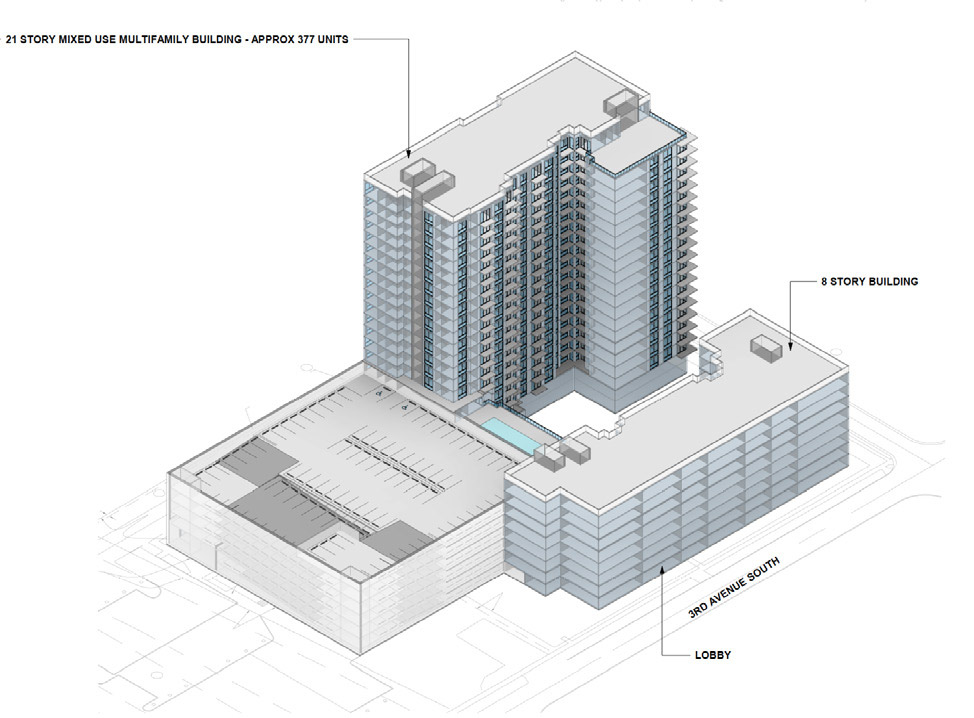The project would consist of a 21-story tower along with an adjacent 8-story building and 19,000 square feet of retail space which would front the Pinellas Trail. Units in the building would be between 760 square feet and 1,400 square feet with one to three bedrooms. The 21-story building would have 276 units while the 8-story building would have 101 units.
On the west side of the site would be a 517-space parking garage with ample bicycle parking. The garage would connect the two residential buildings. Vehicular access to the garage would be from 17th Street South via a motor court situated between the two residential buildings.
The 21st floor of the building would feature nearly 2,300 square feet of amenity space along with an outdoor terrace. An outdoor pool deck would be located on the sixth floor and each building would have a lobby area.
